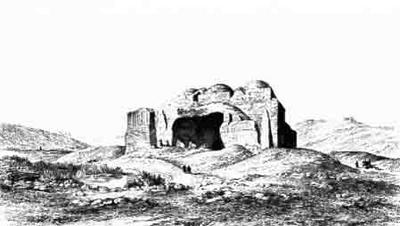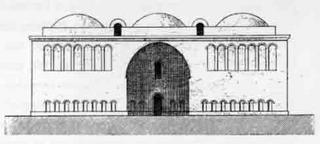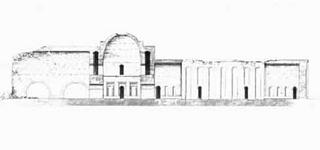 The oldest drawing of Firuzabad, by Flandin Lacoste,19th century
The oldest drawing of Firuzabad, by Flandin Lacoste,19th century-------------
Part Two
The first fully developed Chaar-Taagh seem to have been the now ruined Takht-e Nishin, probably the fire temple that Ardeshir is reported to have built in Bishapour.
Archeological evidence, combined with description in medivial texts (Ebn al-Balkhi), permits reconstruction of cubical building with walls of cut stone, a brick dome, and an eyvan projecting from each side.
Ebn al-Balkhi’s Fars-nameh and other medieval reports have confused and combined the Takht-e Nishin and the nearby tower-like minar, called Tirbal in ancient times.
Herzfeld, assuming that thiss name belonged to Takht-e Nishin, suggested that it was a derivation of Greek word tetra pylon, the equivalent of Persian Chaar-Ghapoo. This unjustified hypotheses led to the erroneous reconstruction of the ruin as an open canopy, reflecting a Roman quadruple gate like the lanus Quadroons (Godard, 1938).
Ebn al-Balkhi’s Fars-nameh and other medieval reports have confused and combined the Takht-e Nishin and the nearby tower-like minar, called Tirbal in ancient times.
Herzfeld, assuming that thiss name belonged to Takht-e Nishin, suggested that it was a derivation of Greek word tetra pylon, the equivalent of Persian Chaar-Ghapoo. This unjustified hypotheses led to the erroneous reconstruction of the ruin as an open canopy, reflecting a Roman quadruple gate like the lanus Quadroons (Godard, 1938).
Largest Sasanian Chaar-Taagh
Probably the largest Sasanian Chaar-Taagh ever built was the hall of so-called “Palace of Shapour I”, Ardeshirs son and successor, in Bishapour. The dome of which spanned 22.75m.
It seems to have been the first Chaar-Taagh to be surrounded by an ambulatory, which separated the central cruciform unit from the other room of the complex, the function of which is still debated (Girshman 1956).
From the later Sasanian period examples of the simple cruciform Chaar-Taagh and Chaar-Taagh surrounded by ambulatory are all known in various permutations.
For example, those excavated at Kouhe Khajeh, Takht-e Soleyman, Ghal’e-ye Yazdgerd, all with ambulatories and additional rooms, and the one in Tureng Tepeh -a simple closed cube, possibly with an entrance room or shelter. Countless others have been reported from surveys, but the majority are only superficially documented, and traces of enclosure walls, Surrounding corridors, or adjacent rooms have frequently been overlooked. Furthermore, as attribution to Sasanian period has not been confirmed by excavation or other archeological evidence and as Sasanian building techniques did not change fundamentally in Iran with Arab conquest, dating such buildings to one period or other is often problematic.
Chaar-Taagh and Atash-gaah
Andre Godard and Kurt Erdman , who misunderstood the remaining cores of ruined Chaar-Taaghs, suggested that the main element of Sasanian fire sanctuary was a “canopy Chaar-Taagh”, a free-standing, domed baldachin with arches open to the outside.
They assumed that the sacred flame was brought from a hypothetical repository, atash-gaah (or atash-dan) to canopy for worship during ceremonies. The term Chaar-Taagh thus became nearly synonymous with “Fire Temple” in architectural and art-historical literature. There is no archeological evidence that a canopy Chaar-Taagh existed in Sasanian period.
Furthermore, the transfer of fire does not accord with fundamental Zoroastrian ritual.

Firuzabad Reconstruction of Front

Firuzabad Section Parallel to front

Firuzabad Side Elevations

